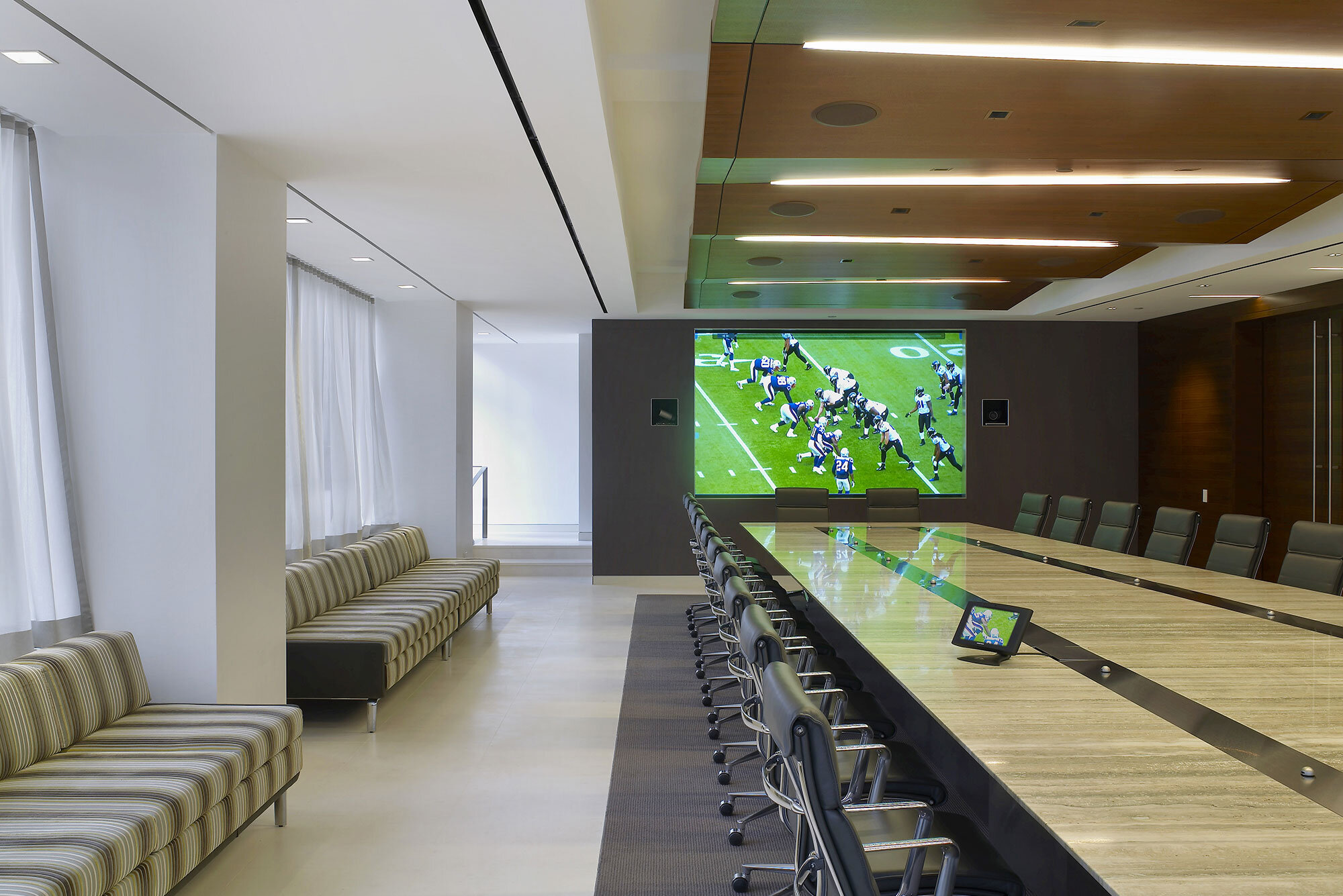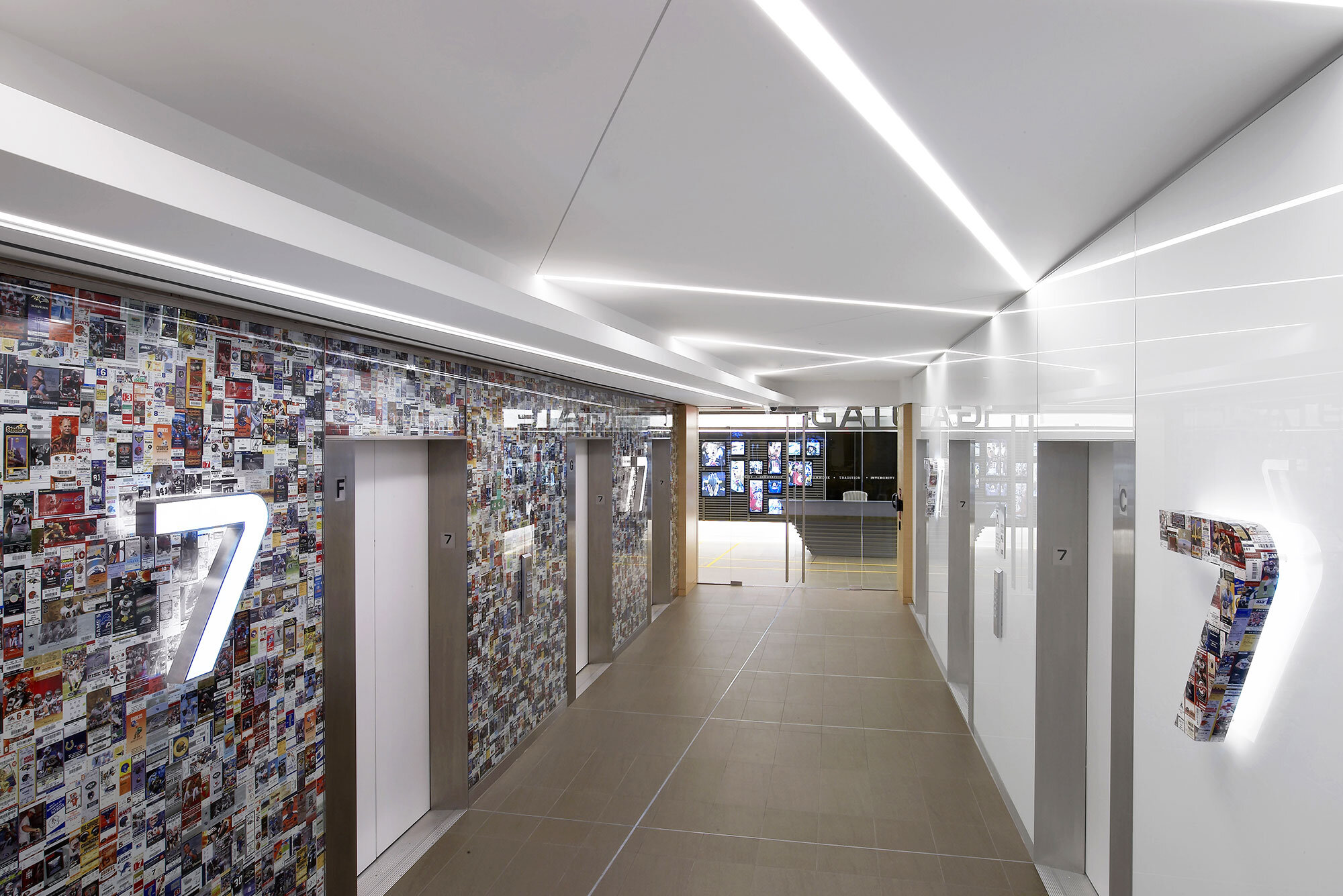
National football league
TMA teamed up with the NFL to create a new headquarters; one of the most important goals for the project was to carry the NFL’s history, identity, and cultural influence throughout the design.
Each floor represents one of the “Four Pillars” of the organization: The Game, The Teams, The Fans, and Innovation. On “The Teams” floor, a custom millwork wall comprised of the team logos in a pennant configuration welcomes visitors to the main communal level, housing the main meeting facilities and the employee café.
The reception area reflects the energy and dynamics of the sport, as well as the professionalism of the organization through the combination of angular architecture and furnishings, and large-scale graphic and media displays.
Championship trophies and rings are showcased in reception as well, allowing guests to see another aspect of “what it is all about.”
The ring display invites you to take a closer look.
The League Room provides a place where leadership can come together to strategize, with a custom travertine table that seats all 32 owners. The “folded” wooden ceiling feature enhances acoustical performance and the dynamics of the room.
Fully integrated audio-visual and technology systems are implemented in all of the conferences rooms. “Bus Film” graphics on the inside surface of the glass walls provide an excellent branding opportunity and a screening element from the distractions of office activity beyond.
The Officiating Command Center contains a state-of-the-art monitoring facility for the NFL, and the referee stripes indicate the location of the “heart” of the organization.
Inside the Officiating Command Center.
The angled linear light fixture serves not only as a source of light, but also as a way-finding element that turns into the core of the building at key points, and highlights the elevator lobbies and communicating staircase.
On “The Teams” floor, the main corridor is flanked with “lockers” describing the history of each team.
While the architectural details on each floor are consistent, the finishes are chosen to reinforce the theme of each floor. “The Game” floor contains a large-scale graphic that pays tribute to the tool of the trade.
The hallway outside the multi-purpose rooms displays the NFL’s many product lines and the teams that make up the organization.
“The Fans” floor is accentuated by a custom collage installation of tickets (new and old).
The collaborative/support spaces on each floor reinforce the theme of that floor.
TMA applied additional color accents in angular inlays on the carpet, reinforcing the dynamic design concept. Each floor’s glass wall distraction banding highlights elements of that floor’s theme.
New NFL design standards offer flexibility in how the workplace could grow and change over time. The opposite side of the conference room tinted glass gives visual access to the exterior with accents of color to the open-plan workstations.
The amenities include a fitness center with locker and shower facilities for personnel, as well as a large cafeteria.
To represent the power and energy of the game, the regular, orthogonal nature of the floor plans is juxtaposed with architectural elements that cut through the space in dynamic and angular fashion. In addition to the custom light installation, the employee café features a wall covering that is comprised of the team colors of all 32 teams.
The café opens onto one of two roof decks and becomes an extension of the employee dining area.





















